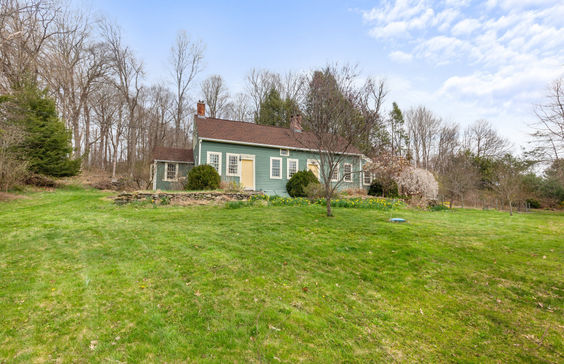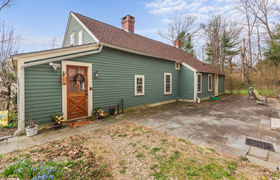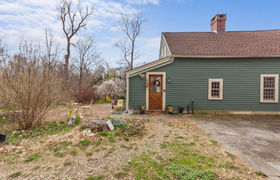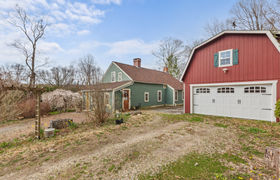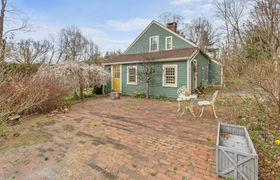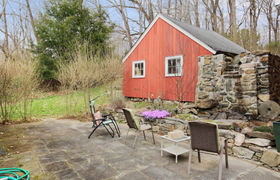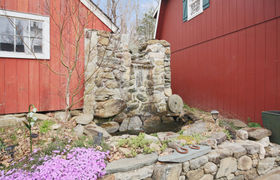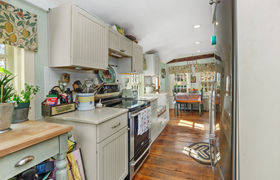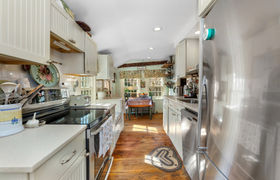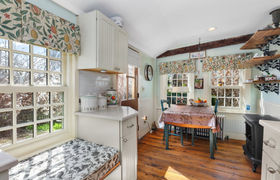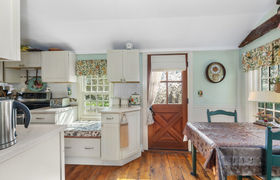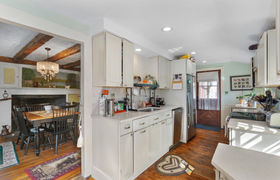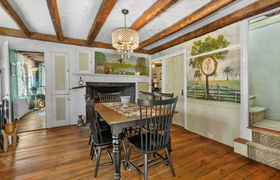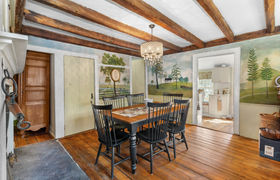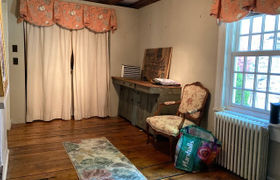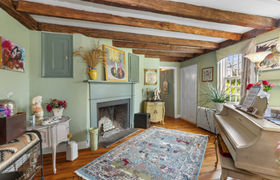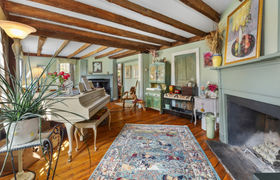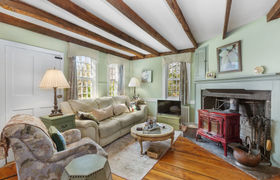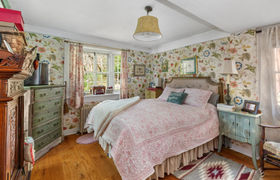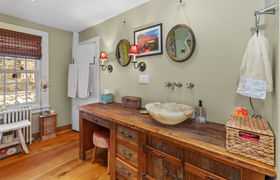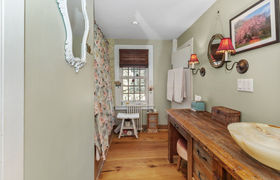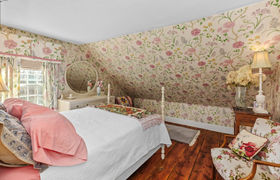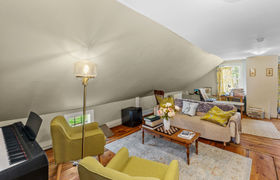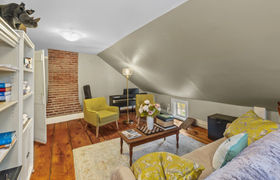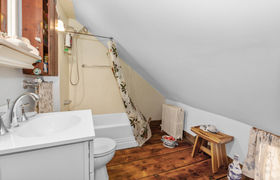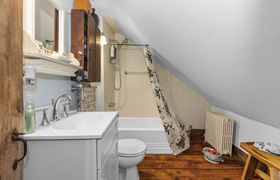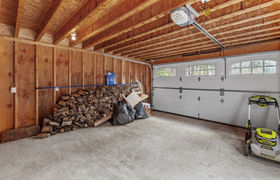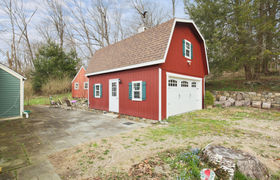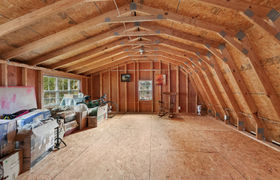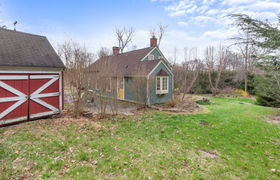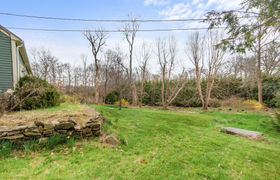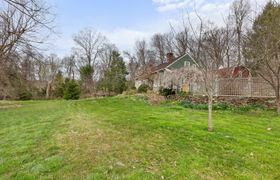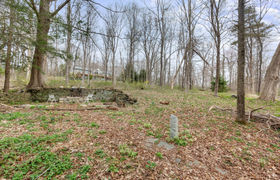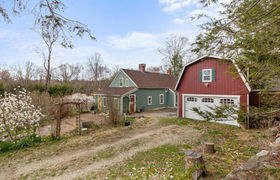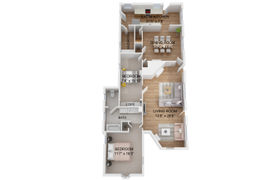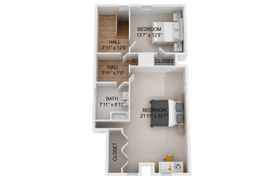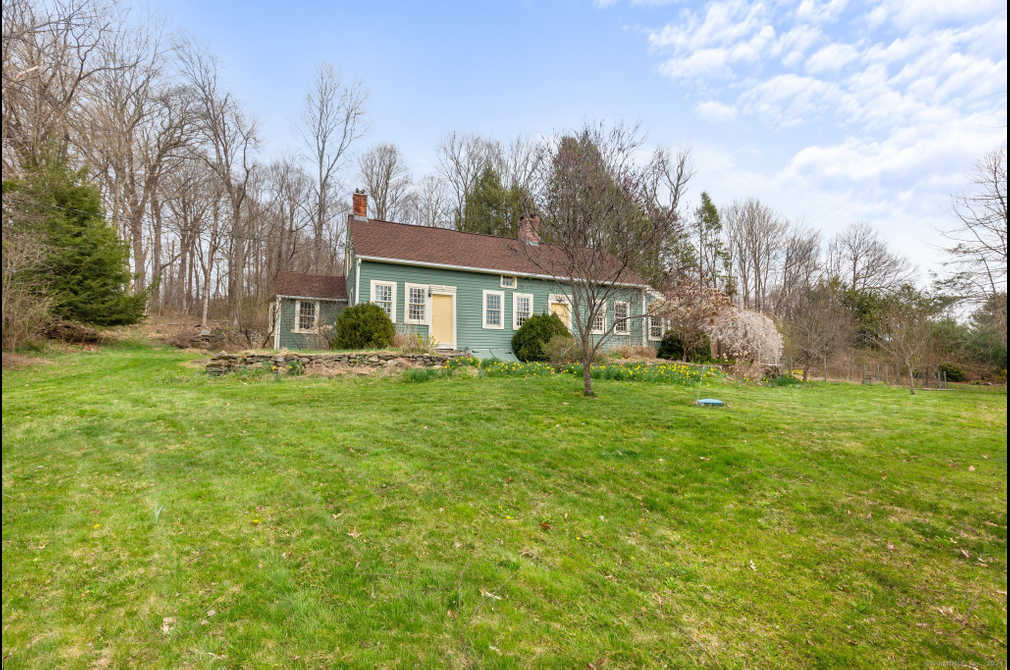$3,068/mo
Charming Roxbury cape available just in time to enjoy this spring and summer! Inside, discover a delightful three-bedroom antique cape boasting chestnut floors and a newly updated kitchen with stainless steel appliances, a cozy window seat, and a sunny breakfast nook. The dining room is adorned with murals on all four walls, and showcases a fireplace with built-in storage. Adjacent to the dining room, a versatile space awaits, ideal for an office or library, along with a convenient main-level laundry room. The spacious main floor living room features two fireplaces, one with a wood stove for added warmth. There is ample room for seating arrangements- or bring your piano! The first floor owner's suite boasts a lovely bay window and en-suite bathroom complete with jetted tub, spacious vanity featuring a gorgeous onyx sink, and a water closet for added privacy. Two additional bedrooms, a small loft area, and another full bathroom await you upstairs- with potential additional living space in the upper level of the garage. This home truly offers opportunity to relax and enjoy nature with two patios and a fire pit area just a bit up the hill.
